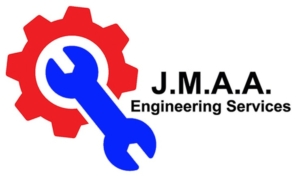Enhancing Spaces: The Advantages of Architectural Fit-Out in Every Building
In the realm of architecture and design, the term “fit-out” holds significant weight. It refers to the process of making interior spaces suitable for occupation, typically through the provision of necessary amenities, furnishings, and aesthetic enhancements. Architectural fit-out plays a crucial role in transforming buildings into functional, aesthetically pleasing, and purpose-driven spaces. From commercial offices to residential homes and everything in between, here’s why prioritizing architectural fit-out is essential for every building.
1. Tailored Functionality
Architectural fit-out enables spaces to be customized according to specific needs and functions. Whether it’s a corporate office requiring designated work areas, a retail store necessitating optimal product display setups, or a healthcare facility demanding specialized patient care zones, tailored fit-out solutions ensure that every square foot serves its intended purpose efficiently. By optimizing spatial layouts and incorporating bespoke features, architects and designers can enhance productivity, streamline operations, and improve user experience within diverse environments.
2. Reflecting Brand Identity
For businesses, establishing a strong brand identity is paramount. Architectural fit-out provides a canvas through which organizations can express their unique ethos, values, and culture. From branded color schemes and logo integration to thematic design elements that resonate with the company’s mission, every aspect of the interior space becomes an opportunity for brand reinforcement. A cohesive and well-executed fit-out not only cultivates a distinct brand image but also fosters a sense of belonging among employees and visitors, reinforcing brand loyalty and recognition.
3. Enhancing User Experience
Inhabitants of any building, be it employees, residents, or visitors, deserve environments that prioritize comfort, convenience, and well-being. Architectural fit-out goes beyond mere aesthetics to address these fundamental aspects of user experience. Thoughtfully selected furniture, ergonomic layouts, ambient lighting, and intuitive wayfinding contribute to a positive and enriching environment. By considering human-centric design principles, such as accessibility and sensory comfort, fit-out solutions can create spaces that promote happiness, productivity, and overall satisfaction among occupants.
4. Maximizing Efficiency
Efficiency is a hallmark of effective architectural design, and fit-out plays a pivotal role in maximizing the efficiency of a space. Through strategic planning and optimization of resources, such as space utilization, energy efficiency, and workflow optimization, fit-out professionals can unlock hidden potentials within buildings. Whether it involves retrofitting existing structures for modern functionality or implementing sustainable design practices to minimize environmental impact, every aspect of fit-out contributes to the overarching goal of creating high-performance spaces that stand the test of time.
5. Future-Proofing Investments
Buildings are long-term investments, and architectural fit-out offers a means of future-proofing these investments against evolving needs and trends. By incorporating flexible design elements, modular furnishings, and adaptable infrastructure, fit-out projects can ensure that spaces remain relevant and adaptable to changing requirements over time. This forward-thinking approach not only safeguards against obsolescence but also provides opportunities for seamless expansion, reconfiguration, or repurposing as needs dictate, thereby optimizing the lifespan and value of the built environment.



